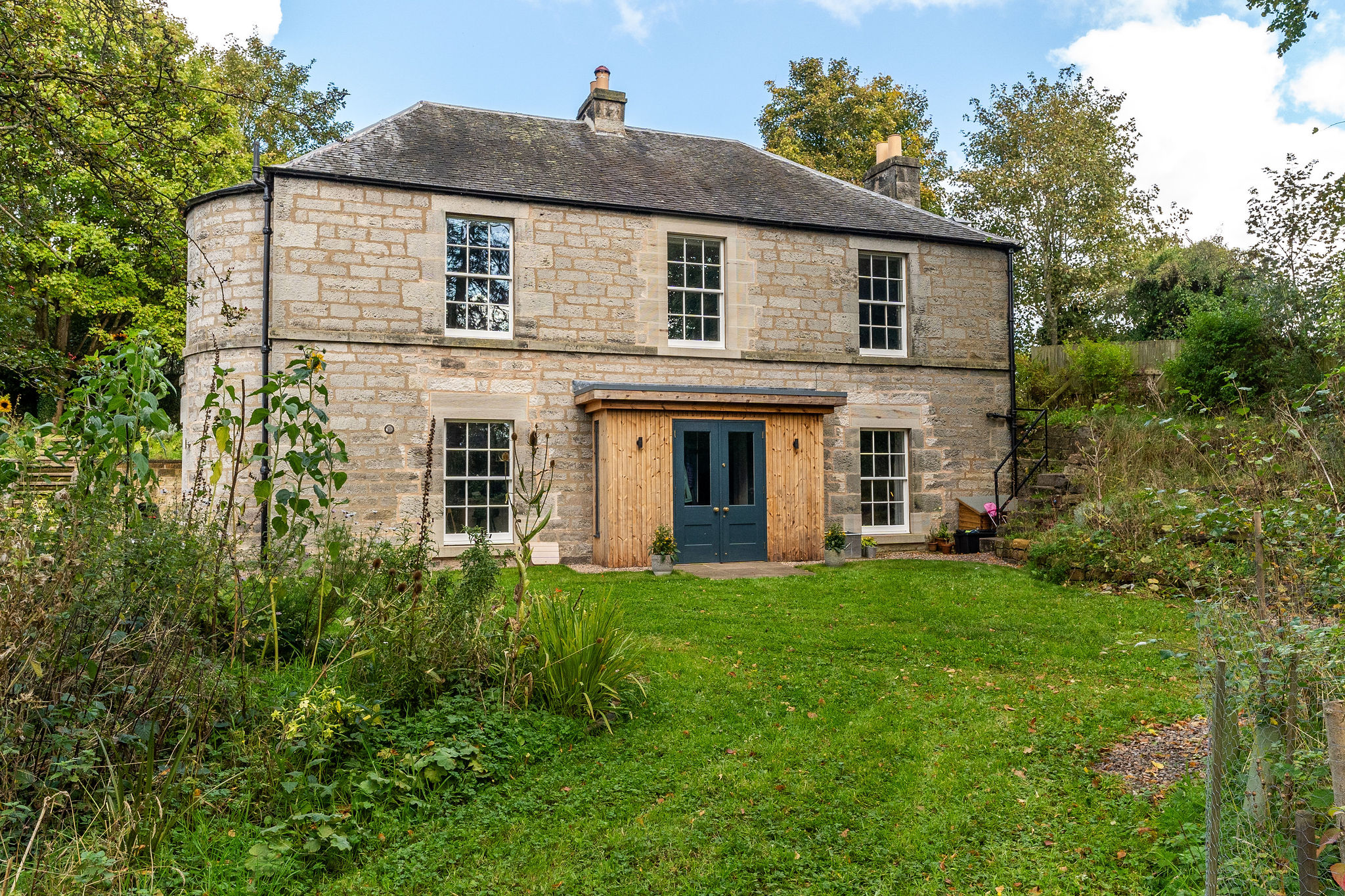Polton Bank House Polton Bank, Lasswade, EH18 1JH
Delightful detached stone built home set in extensive mature grounds of around 1.85 acres and boasting exceptional views.
Key Features
- Recently renovated traditional family home
- Outstanding views of surrounding countryside
- Private grounds of approximately 1.85 acres
- Large detached garage with potential
- Three private driveways
- Just a 30 minute drive into Edinburgh
Property Description
Polton Bank House is an impressive detached property, uniquely positioned to offer majestic open views over the Esk valley and towards the Pentland Hills in the distance. Dating back to the early 1800s, this elegant country home offers the best of both worlds, having an idyllic semi-rural setting within its own private grounds of approximately 1.85 acres, but with the ability to reach Edinburgh’s city centre in approximately thirty minutes.This outstanding property has been comprehensively and sympathetically renovated by its current owners in recent years and now features all the mod cons required for family living without compromising on the character and exceptional period features that run throughout the home. Despite the improvements made, there remains exciting opportunities for further development including the conversion of part of the single-storey section of the house into an annexe with its own bathroom, kitchen, and separate access, as well as a garden room extension with views over the valley. Active planning permission for both elements is currently in place and further details are available upon request.
The main part of the house is arranged over two levels and has a recently added timber clad porch which makes for a lovely formal entryway into the home. Off the hall to the left is a wonderful kitchen with a unique curved bay providing the perfect place for dining and featuring French doors leading out onto a large paved terrace that captures the sun throughout the afternoon and evening. The kitchen is fitted with high end appliances including a Miele oven and dishwasher, Siemens gas hob, and a wine cooler, with the fridge and freezer tucked away in the adjoining pantry. Also on this level is the principal bedroom which is a spacious double with walk-in wardrobes and a stylish jack-and-jill en-suite shower room.Upstairs, the magnificent sitting room with wood-burning stove and original wood flooring benefits from truly exceptional and unobstructed, far reaching views of the Pentland Hills through a large picture window set into the curved bay. Also on this level is a well-proportioned double bedroom, luxurious family bathroom with separate rainfall shower and bath, as well as a sophisticated library and reading area on the upper landing which is fitted with oak parquet flooring. The rear projection of the house, which has direct access to the uppermost level of the garden, takes on a more 'cottage feel' and has five versatile rooms, three of which are currently set-up as bedrooms, one as an office, and the room at the far end of the house large enough to become an additional reception room, games room, gym, cinema, or studio. The attic, which has been insulated to a high standard, is accessed from this far end and presents excellent storage potential.
Externally, there are roughly 1.85 acres of wonderfully diverse grounds which wrap around the property and comprise a well-maintained lawn, mature fruit trees, established vegetable garden, greenhouse, delightful area of woodland to the northern boundary which represents an enviable resource for the stove, for carpentry projects, and for the resident wildlife.
There are three separate driveways, one to the front of the house, one to the side and one in front of the garage, offering parking for multiple vehicles and opportunities for independent entrances to different parts of the property if desired. The substantial two storey detached garage offers potential for conversion, studio/working space or simply excellent storage. Being south facing, the garage could also provide a smart solution for solar panels subject to the necessary permissions. The property is fitted with gas central heating operated by a modern boiler. All of the windows and doors to the front of the property and the curved bay have recently been replaced with timber framed double glazing and all feature wooden shutters.
Location
Polton Bank is located on the outskirts of Lasswade in a picturesque semi-rural location within the Mavisbank Conservation Area. Situated just 7 miles to the south of Edinburgh’s city centre, it offers the perfect location for those seeking the slower pace and tranquility of country life whilst being an easily commutable distance from Edinburgh's city centre. The area enjoys a fantastic array of leisure and recreational amenities including well-renowned pubs and restaurants, as well as easy access to a number of golf courses including Kings Acre Golf Course and Melville Golf Centre which are less than a ten minute drive away. There are endless beautiful countryside walks and cycle routes on the doorstep or in the nearby Pentland Hills Regional Park. Nearby Eskbank Railway Station offers regular train links to Edinburgh or the Scottish Borders and a bus stop just a short stroll from the property also provides regular direct Lothian Bus services into the city.
All light fittings, fitted flooring and integrated appliances are included in the price.
Polton Bank House Polton Bank, Lasswade, EH18 1JH
Mortgage Calculator
What will my monthly repayments be?








